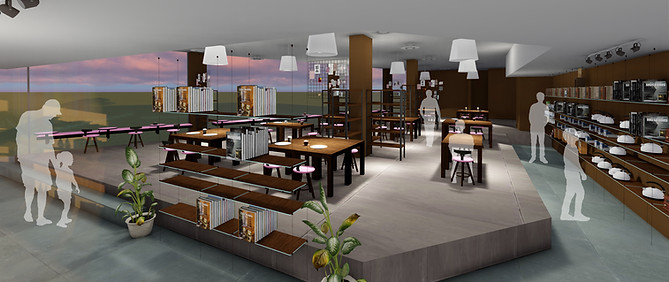top of page

Working Drawings
Retail Design
Conceptulisation
CAD drawings
3D Modeling + Rendering
Design Brief
Retail Design Studio with a focus on Working Drawing Training.
Aim: Design a retail space that is both functional and aesthetic, based on a site in Ahmedabad, India.
Site: Sun One, Ahmedabad
Space: Retail Store + Cafe
Area: 80'00'' x 35'88''
"Bitter Sweet" operates as both a vibrant cafe and an art retail space, offering a wide range of art and craft supplies, and stationery, and also hosting art events.
The site is a corner shop located at a crossroads. It is divided into five bays, which include a mixture of retail and dining areas. The first bay has shelves to display the products, while the other four have seating in the middle and display shelves on the edges. The display shelves act as a partition between the bays.
The space is a place to buy art supplies and a community hub for artists. Second-hand art supplies and sample products are available for customers to try and use without the pressure to purchase.
Moreover, it is a platform for artists to showcase and sell their artwork, which will be displayed in the shop. The design program is inclusive, catering to every age group and skill level.
Space Division


Logo


Floor Plan

Views



Softwares:
Sketchup + Vray
Photoshop
Lumion


Renders

Front Facade Elevation
Working Drawings
Furniture Details
Detail Drawings
Kitchen Drawings
Takeaways
Technical Drawing Skills
Drawings Tools and Software Learning:
Computer-Aided Design (CAD) - AutoCAD, Revit and Sketchup.
Plans, Sections, and Elevations:
Create comprehensive floor plans, sections, and elevations detailing design and construction requirements.
Details and Assemblies:
Produce detailed drawings showing how different building parts fit together, including joinery, fixtures, and fittings.
Understanding Construction Details
Building Systems and Components:
Learnt various building systems (e.g., electrical, plumbing, HVAC) and how they integrate into the design.
Material Selection and Specification:
How to select and specify appropriate materials for different construction and design elements.
Real-World Applications:
Site Visits and Case Studies:
Participate in site visits and study real-world projects to gain practical insights and firsthand experience.
Hands-On Projects:
Engage in hands-on projects that simulate real-life scenarios, allowing for the practical application of learned skills.
bottom of page





